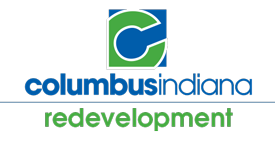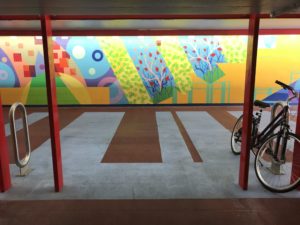
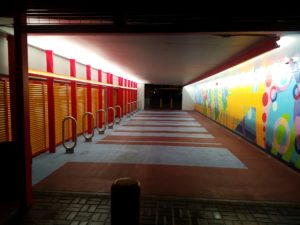
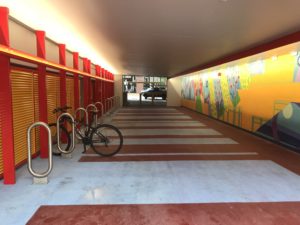
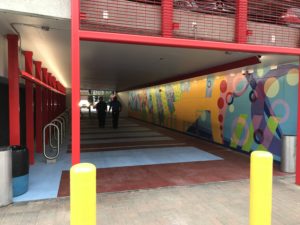
Jackson Street Parking Garage Pedestrian Tunnel -A Bright New Design
August 1, 2018
In mid June, the bright, thermoplastic flooring was installed which closed the tunnel for 2-3 days. Once the flooring was finished, work began on replacing the bike racks and installing new lighting with a focus on drawing pedestrians, visitors and the community at-large to a well-lit, safe and inviting space. Up-lighting on both sides of the tunnel will highlight and enhance the Bicentennial Mural. New fencing was the final component of this project and was completed on July 31, 2018.
February 1, 2018
In late December 2017, the CRC approved a contract with Repp & Mundt, Inc. (general contractors) in the amount of $136,639 for a total make-over and renovation of the Jackson Street Parking Garage.
The contract was signed February 1, 2018. Projected completion date is May 31st, 2018.
Architect Louis Joyner will oversee construction phase services as the modern, bright and sophisticated tunnel design comes to life.
A new trench drain has been installed at the tunnel’s alley entrance. Along with improved alley drainage, tunnel flooding during heavy rainfall will be mitigated, new curbs poured and bricks re-positioned to ensure safe footing.
November 1, 2017
Local Architect Louis Joyner has created a modern and sophisticated design for the pedestrian tunnel that includes a whimsical color scheme. This new design is intended to draw pedestrians, visitors and the community at-large to a safe, warm and inviting space.
The color scheme, pulling colors from the Bicentennial Mural (left side of picture), carries the “Kaleidoscopic” feel entirely through the tunnel. Up-lighting along both sides of the tunnel not only warms and brightens the space – but highlights and enhances the mural for better viewing. Unique thermoplastic striping on the garage floor provides traction on wet or ice-y days. The “brick red” stripe pulls in the decorative paving color from Friendship Way, the alley connector and the brick pathway that guides pedestrians from Jackson Street, through the garage, and out to the alley and Washington Street. The “mural” blue stripe brightens the floor and creates an inviting atmosphere.
Sophisticated, lightly colored, louvered steel fencing will replace the current chain-link fence that surrounds tunnel storage and office space. Similar louvered steel fencing can be found in many alley spaces and parking garages throughout town. New support poles, painted Bridge Red, connects the Pedestrian Tunnel to architectural elements on State Street and complements the design and nature of Mill Race Park and other significant buildings around town.
Project Background:
The Jackson Street Parking Garage offers public parking in downtown Columbus. One of the amenities of the garage is a Pedestrian Corridor and Tunnel connecting Jackson Street (at the west entrance of the garage) to the entrance of Friendship Way. Friendship Way (aka Friendship Alley) completes the final connection from the city’s public parking garage to the city’s retail shopping and restaurant district on Washington Street and the arts and entertainment district.
In 2016, as part of the City’s celebration of Indiana’s Bicentennial, a mural design project was commissioned to “brighten the corridor inside the city garage at the entrance to Friendship Way.” “Kaleidoscopic View” by Cristina Tuttle was selected as the Bicentennial Design. Cristina’s design conveys the values of Columbus, highlights historic landmarks, and complements the design and nature of Mill Race Park.
In March 2017, the Columbus Redevelopment Commission approved a contract with architect Louis Joyner, to re-design the remainder of the pedestrian tunnel corridor in Jackson Street Garage. The goal is to improve the overall quality of the space, coordinate and integrate the design better with Friendship Alley, highlight the bicentennial mural and enhance its visibility, update and improve lighting in the tunnel creating a safe and inviting atmosphere, update the fence and storage area enclosures, replace and/or update bike racks and coordinate all the color schemes.
As a final update, brick pavers or brick-stamped concrete will be installed throughout the tunnel connection. This paver enhancement will provide not only a physical connection from the parking garage to the pedestrian exits, but also create an esthetic and inviting atmosphere where visitors and community can gather to enjoy a well-lit, safe and shady respite from the summer heat, or a safe, well-lit and warm respite from the winter cold and rain.
Home to the Bicentennial Mural, cool in the summer, warm and dry in the winter – the Jackson Street Parking Garage Pedestrian Tunnel will be a “must see” place for visitors, workers, shoppers, tourists, garage users and citizens-at-large to visit.
Redevelopment
Location:
123 Washington Street
Columbus, Indiana 47201
(812) 376-2547
Fax: (812) 375-2565
TDD: Call 711
Contact Us
Hours
Monday – Friday
8:00 a.m. – 5:00 p.m.
